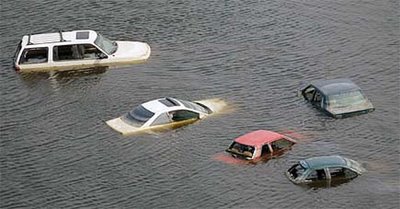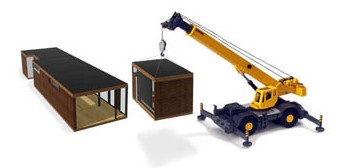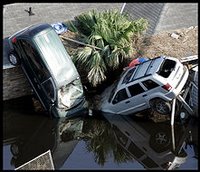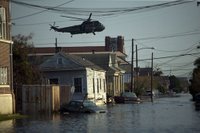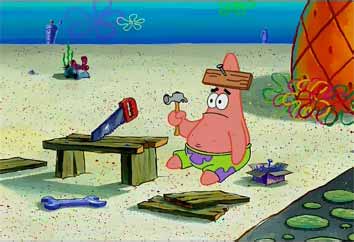Andreas Duany made DPZ's final presentation for the rebuilding of St. Bernard Parish on Friday. The reactions from St. Bernard residents were positive and optimistic about the future of their home.
The crowd of more than 1,000 people packed into the Parish Courthouse in Chalmette applauded Duany's plan during a presentation Wednesday night during which he also unveiled other options to raise homes and create more visually pleasing retail centers.
The exercise that included colorful renderings of what a picturesque St. Bernard could look like -- including raised Victorian-style homes with porches and lush landscaping built around town centers and lakes -- was the result of a nine-day planning process that incorporated input from citizens and leaders from across the devastated parish.
The Parish Council also gave partial approval of the plan.
St. Bernard Parish officials say they will implement parts of a plan presented by town planner Andres Duany that would shrink the footprint of the parish in certain heavily damaged neighborhoods -- but only if the government is able to give residents enough incentive to move from those areas.
And several parish council members said they won't follow a more drastic recommendation that most areas north of West Judge Perez Drive not be redeveloped.
"It's all about money," Council Vice Chairman Joey DiFatta said Thursday. "It's a Utopian plan that is grandiose and beautiful."
It will all depend on the funding, and Parish Council members said they will meet next week to review the plan and see what projects they support that might be eligible for grants.
But as usual, FEMA requirements will become a major sticking-point in the rebuilding process.
Duany's analysis also focused on the parish's housing stock. He said the older homes, such as those built up to the 1940s, are sturdy and well-built and would be worthwhile to elevate and renovate. But the post-war cottages and ranch-style homes built on slabs are not worth saving and should be demolished, he said.
While it would cost about $20,000 to $30,000 to elevate a cottage built on piers, raising a slab home would cost about $80,000 to $100,000, Duany told the audience Wednesday. While the Federal Emergency Management Agency is willing to give homeowners grants of up to $30,000 to raise homes in flood-prone areas, that won't cover the costs of slab homes, which comprise the majority of homes in St. Bernard.
Duany said the more recently built larger slab homes, which he said are sometimes referred to as "McMansions," will hold their value if owners spend the big dollars to elevate them.
All of these questions about elevation assume that FEMA will require homeowners in St. Bernard to raise their homes, but that is not definite. FEMA has yet to release even advisory levels.
What the federal government doesn't understand is that for ordinary citizens, cash-flow is finite. Your average homeowner who lived in a slab-on-grade home, in many cases is stuck with a mortgage on a house that is uninhabitable. FEMA says, just raise your house, we'll even give you $30,000 to do. That leaves the homeowner stuck with the bill for the remaining $50,ooo to $70,000 on top of the mortgage payments.
Now there are some plans in the works to have their mortgages paid, but only up to $150,000. For some larger homes, that money may not cover all the mortgage. Even if it does, the homeowner will have to borrow more money for renovation costs added onto the cost of raising the house.
And to add insult to injury, FEMA can't give a straight answer as to when the updated flood maps will be finalized. Untill then, homeowners are stuck in limbo not knowing how high their homes will need to be raised.
I am in favor, though, of Duany's recommendation that ranch-houses be rebuilt as raised cottages. Modernists out there may accuse me of heresy but there is a logical reason that raised cottages were originally built in this area.
- Before WWII, concrete was not that widely used in residential construction. Lumber was much readily available as was the labor to frame the floor platform as well as to build the masonry piers.
- Having the house built two to three feet above grade made it less susceptible to frequent flooding.
- Although homeowners and contractors were probably not aware of it at the time, but raising houses on piers helped alleviate flooding by allowing floodwaters to flow under the homes instead of being channeled down the streets. And it allowed for some of the floodwaters to be absorbed into the ground under the home. This can't happen with the ranch house.
- The crawl space under the house is much cooler than the surrounding air. This helps moderate the temperature in the house during the summer months. Although it can get cold and drafty during the winter.
Though the sketches done by DPZ reflect a south Flordida influence in their individual building, given the fact the south Florida and south Louisiana have a lot in common - a hot-humid climate, Spainish colonialization - makes their proposals a reasonable sense of reality and gives the residents optimism about what their community might become.
Andreas Duany cited St. Bernard's problems that existed prior to Katrina:
"Almost the entire (parish) of St. Bernard is within 12 miles of downtown," he said. "This is the best located real estate outside of New Orleans providing you do a good job."
Citing the parish's stagnant population over the past decade, he added, "Despite your perfect location, your good schools, all these other virtues, you have to admit, people would rather have driven 30 miles (to the north shore) rather than 3½ miles because you were doing essentially such a lousy job of (planning)."
Now that Clamettians have a vision, we'll see if they have the patience to carry it out.
DPZ's charette presentations can be found here and here.
Also, WWL-TV has a video of the story here.
 The Corps of Engineers underestimated the cost of upgrading hurricane protection levees by more than half.
The Corps of Engineers underestimated the cost of upgrading hurricane protection levees by more than half.