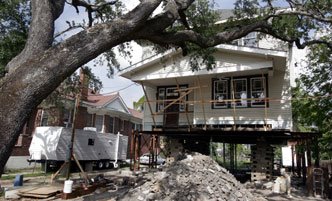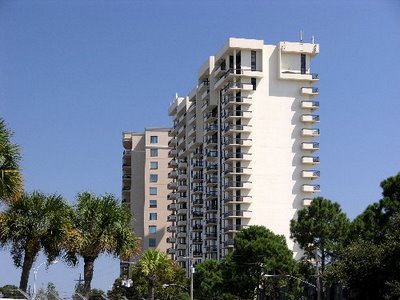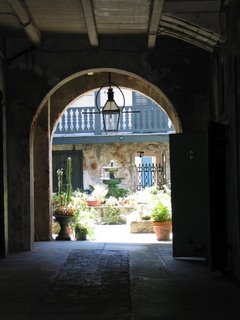 The Times-Picayune has been reading my blog.
The Times-Picayune has been reading my blog.
As architect Michael O'Brien of Virginia Tech's Myers-Lawson School of Construction explains, economies of scale, standardization of design and assembly-line construction techniques were applied to high-volume home-building. "In the 1950s and 1960s, slab-at-grade ranch-style construction in the city and along the low-lying Lakefront became the norm," said Richard Campanella, a geographer at Tulane University.
Suburban New Orleans, sunken though it was, broke with its past. It became a region dominated by slab-on-grade homes.
In the ensuing decades, local government, developers and eager home buyers sought to maintain the constantly shifting equilibrium that kept drainage improvements ahead of the spreading, slab-on-grade home-building.
Weather watch
It mostly worked. But there were spectacular, and increasingly frequent, exceptions.
Time would demonstrate that the inauguration of the slab-on-grade era coincided with a relative lull in extreme rainstorms. But three decades after the slab revolution began, intense spring cloudbursts of 10 inches and more in just a few hours, storms thought to be relatively rare, came with dismaying frequency: 1978, 1980, 1989 and 1995.
Now that we know the problems inherent in the slab-on-grade home, we now need to develop methods to make the raised home compete economically with the ranch house.
In my post I wrote: The popularity of the ranch house is due in part because of the cost savings involved by substituting materials cost for labor cost as a result of the changing labor market immediately after World War II. Rule of thumb is that labor cost is twice that of materials cost. When developers needed to build thousands of housing units in a short period of time and for families on a limited budget, the ranch house built on a concrete slab became the construction method of choice for many decades. The ranch style further grew in popularity as it became a symbol of middle-class upward mobility and the raised cottage came to symbolize the old neighborhood.
This is echoed by Michael O'Brien of Virginia Tech's Myers-Lawson School of Construction:
Levitt broke down the construction of a house into 26 industrial processes, right down to landscaping. He used just a few floor plans with few variations. His building crews moved from lot to lot, doing one thing at each site -- flooring, window installation, painting -- with ferocious efficiency. He effectively reversed the assembly line: The house stood still, the assembly line moved relentlessly past.
"What American industry learned in cranking out B-17's and Sherman tanks, they started to apply to housing," O'Brien said.
In four years beginning in 1947, Levitt produced 17,447 homes in his landmark Levittown. At its peak, O'Brien said, Levitt's teams finished 25 to 30 homes per day. Home builders around the country took note.
Moreover, a new consumer psychology was taking shape. The new ranch-style house -- the iconic "Red Rambler" model -- became the consumer ideal, the popular symbol of progress and status.
But the ranch soon exposed its soft underbelly.
(I)n time the homes would show their limitations, chiefly their limited size and, oddly in the earliest days, their lack of central air conditioning or other amenities like porches, high ceilings or big windows to deal with the New Orleans heat. The Maumuses started with an attic fan. They would add central air conditioning later.
The limitations existed because the houses had powerful national appeal across every region, O'Brien said. Especially in the early years, builders learning mass-production techniques tended to export successful models into new climates with little or no adaptation, he said.
"People were not thinking so critically when they took designs from one part of the country and moved them to another.
"In the Northeast, a house might not be too bad. But you put it in Florida and it might not be the best thing. But the history of housing is filled with those kinds of errors," he said.
The good news is that maybe people are beginning to take notice. The Southern Pine Council (Southern Pine is the type of wood most used in the Southeast United States) has launched a web site promoting the virtues of raised floor construction. The site is full of good information but what I think is lacking is inovative detailing that would reduce the extra cost of raised floor construction versus slab-on-grade.
Without the kind of outside-the-box thinking that is needed, builders should be sent to the Principal's office.
 Residents of Mid City probably feel like the citizens of Radiator Springs when the Mayor endorsed the Police Chief's recommendation to move the Endymion parade from its traditional Mid City route to Uptown due to safety and security concerns.
Residents of Mid City probably feel like the citizens of Radiator Springs when the Mayor endorsed the Police Chief's recommendation to move the Endymion parade from its traditional Mid City route to Uptown due to safety and security concerns.



































